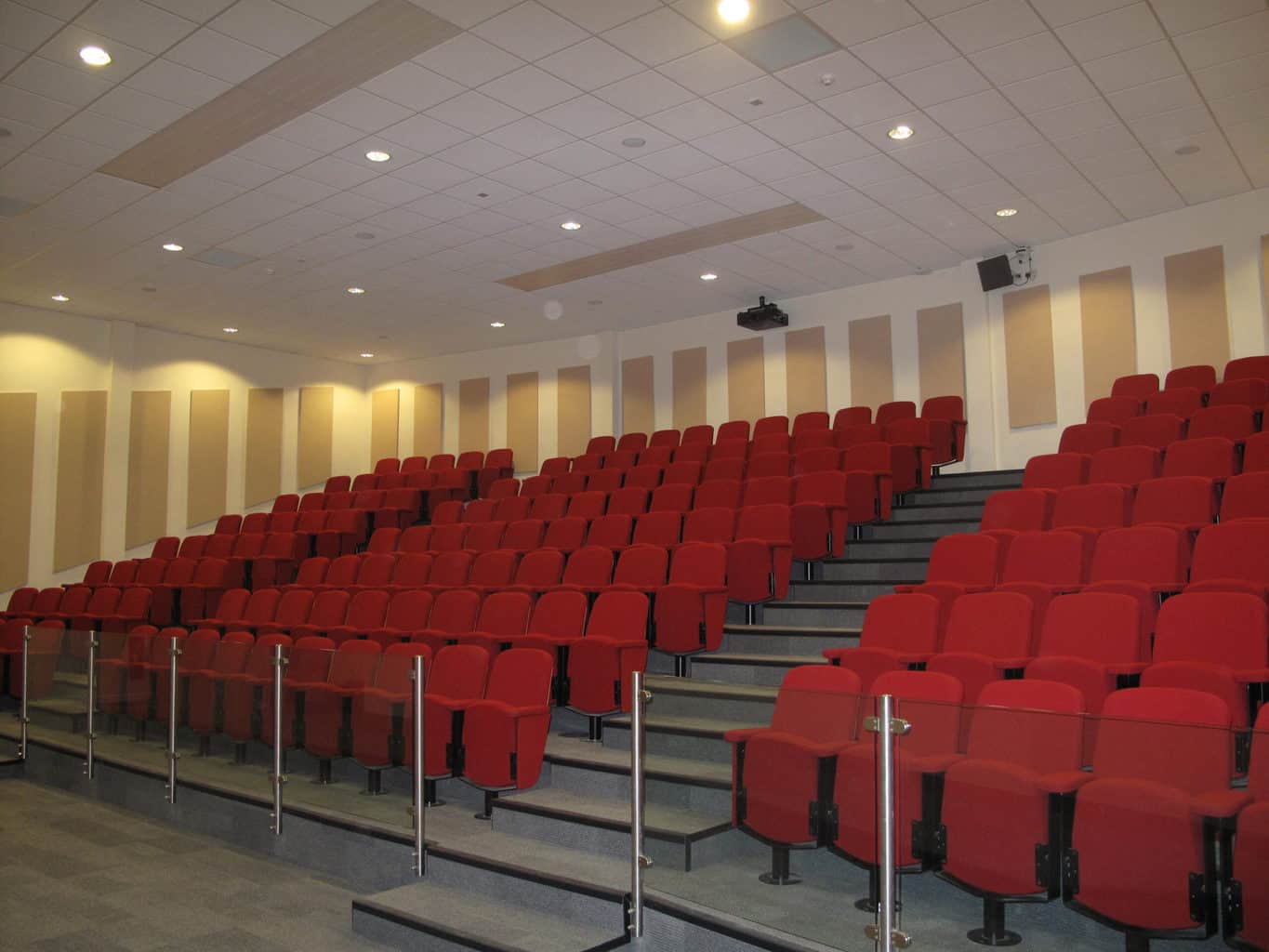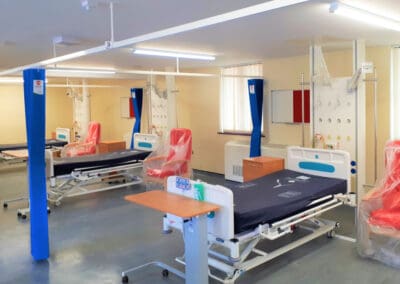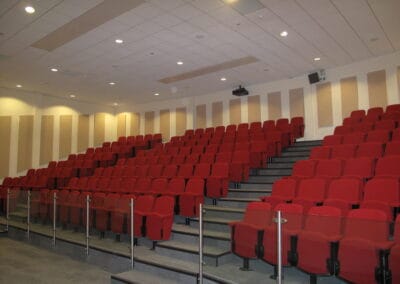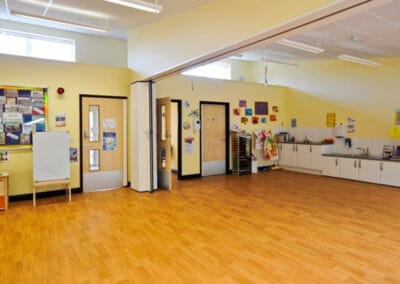Maidstone Hospital Lecture Theatre
- Client: Maidstone Hospital NHS Trust
- Location: Maidstone, Kent
- Integrated Services: MEP
- Value: £5000,000.00
Project Detail
This BREEAM Excellent project entertained the extension of the existing Post Graduate Education Centre located on the site of Maidstone NHS Hospital. The two storey extension included a double height 180 seat auditorium, a lecture Theatre, a laparoscopic training laboratory, new kitchen and associated dining area and extension of the existing medical library.
The main 180 seat auditorium is served by a bespoke displacement ventilation system. The air handling unit (AHU) which serves the lecture theatre is located directly below the seating area within a lower ground plant room. Mechanically the remainder of the building is serviced by a roof top mounted AHU, whilst heating is served by ceiling mounted radiant panels.
The site is subject to three condensing gas boilers to provide low temperature hot water (LTHW) and the hot water service (HWS). The boilers are accompanied by a roof mounted chiller to provide chilled water service (CHW).
The laparoscopic training laboratory has been provided with video link capacity to enable training with the laparoscopic laboratory to be viewed in both the auditorium and lecture theatre. It also enables training to be broadcast to any associated hospital and training centre around the world.
Results
The use of underseat displacement ventilation together with a host of other low energy measures ensured an environment that delivers the perfect conditions for learning whilst meeting the stringent BREEAM Excellent Criteria
The Brief
To deliver a modern lecture theatre to accommodate 180 Students




