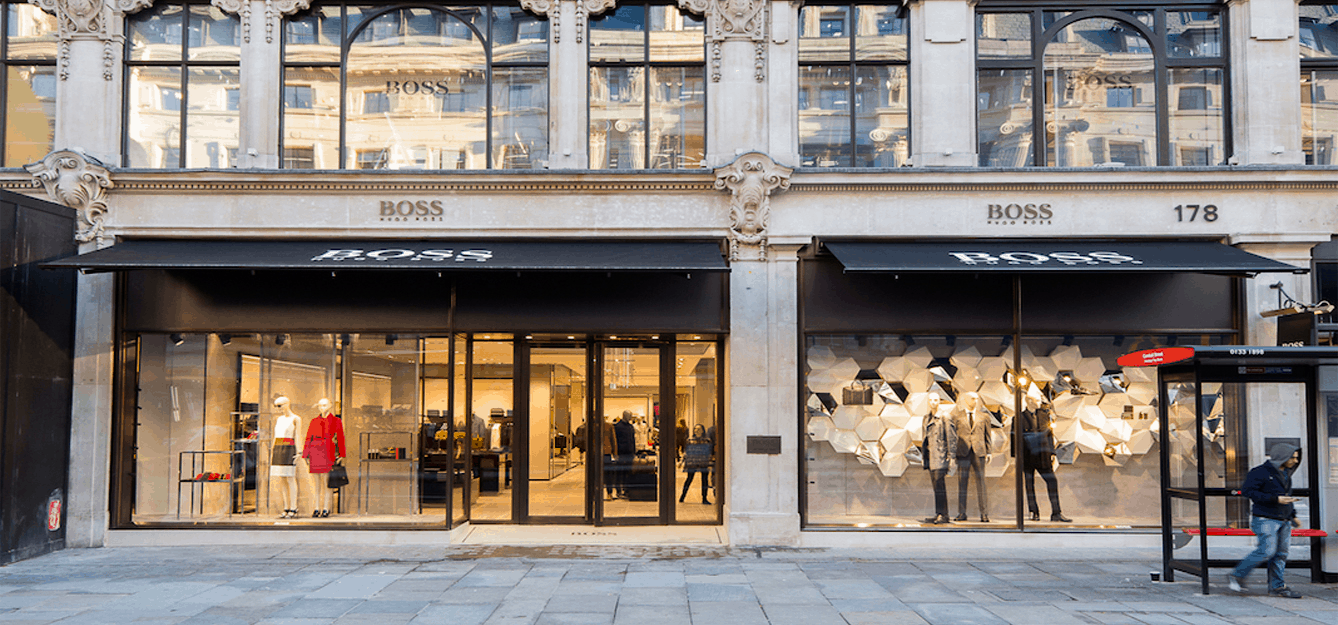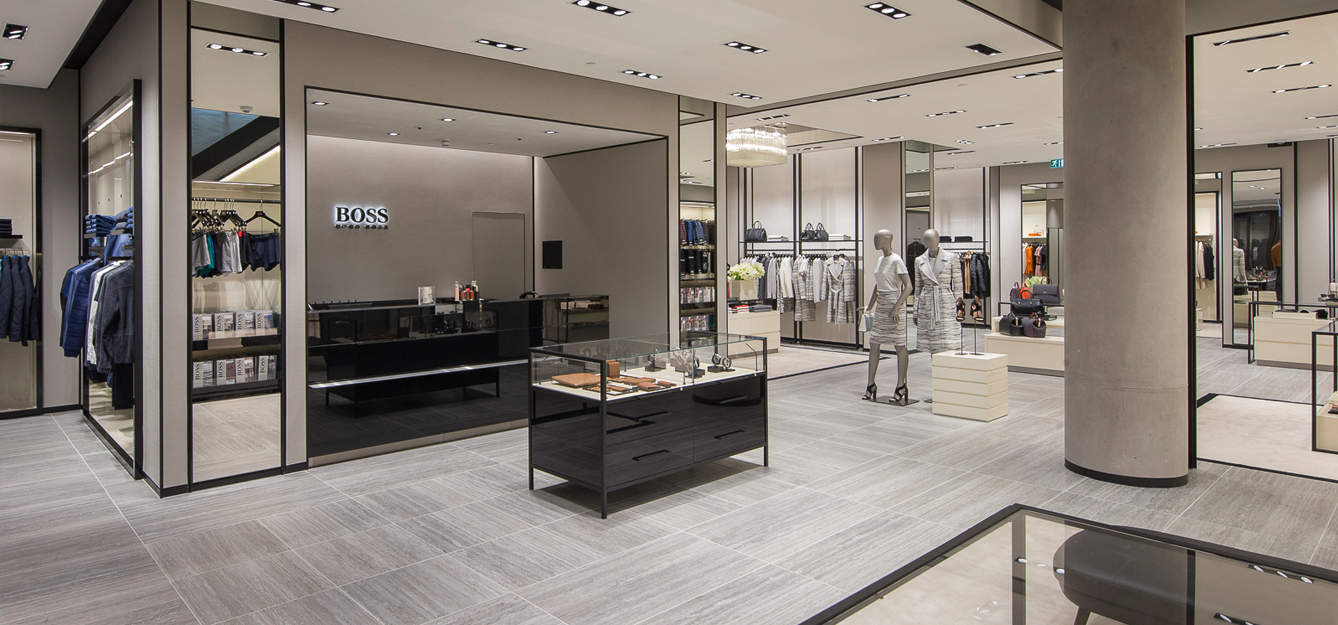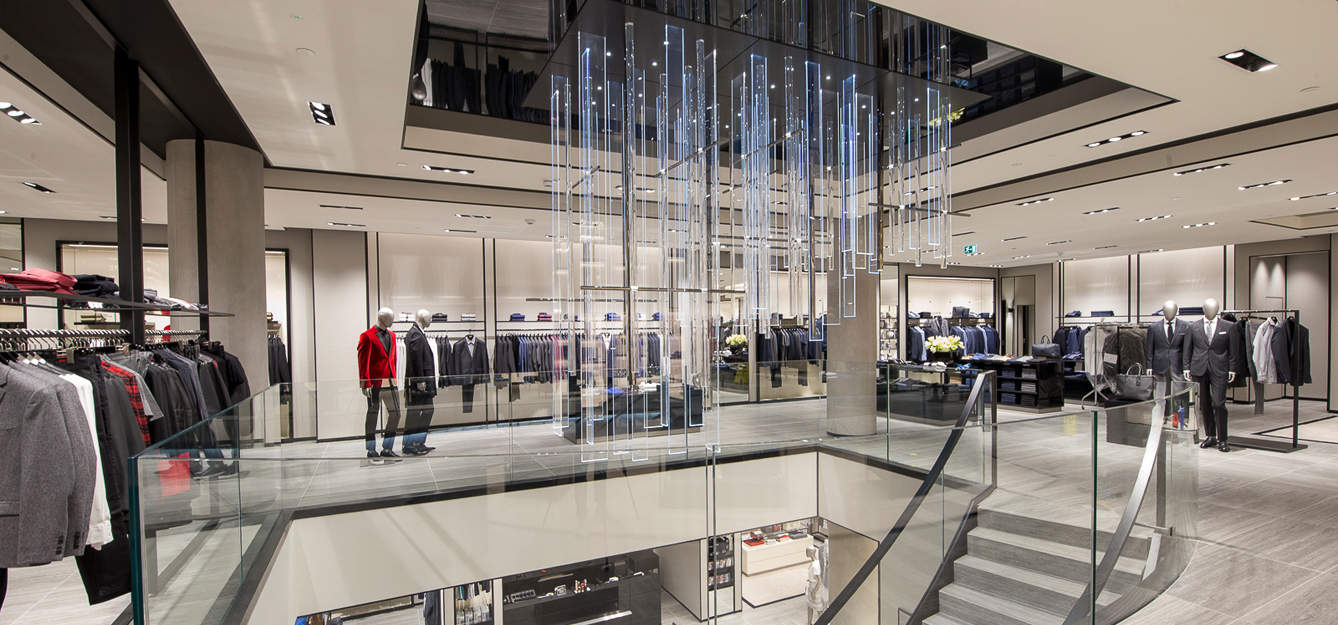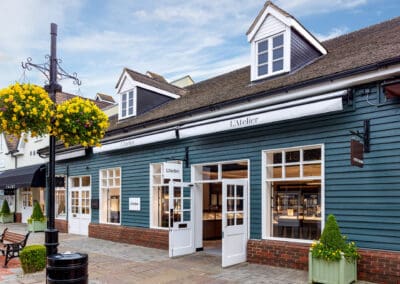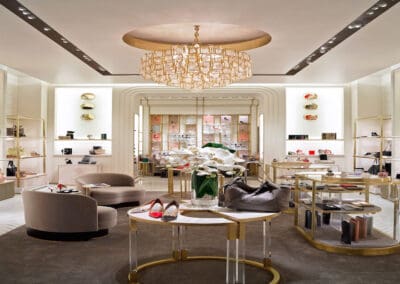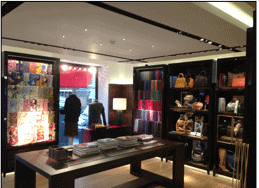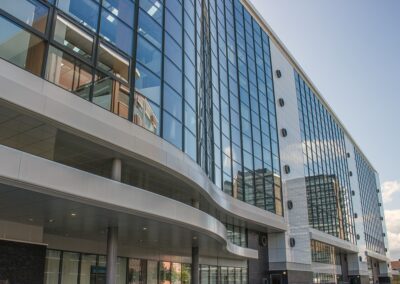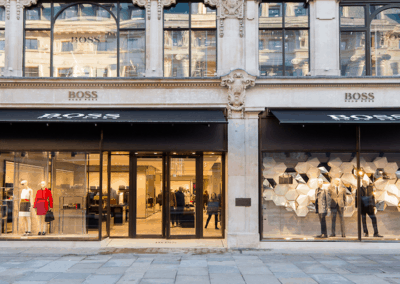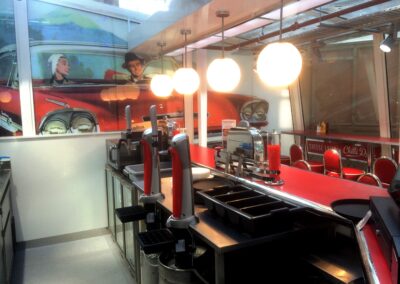Hugo Boss
- Client: Hugo Boss
- Location: Regent Street, London
- Integrated Services: MEP
- Value: £3,700,000.00
Project Detail
Two floors were fitted out from shell within a twelve week period to provide in excess of 1400m2 of premium retail space and support areas including storage, office accommodation and messing facilities.
The retail areas are cleverly lit using Flos recessed triple and single gimbles which provide both effective accent lighting to merchandise, whilst also offering a brightly lit ambient space accentuated by a highly reflective white stone floor.
The design of these gimbles, the feature object luminaire to the staircase and the Andy Thornton chandeliers for the feature barrisol ceiling contribute to the premium quality look which is the hallmark of the Hugo Boss brand.
The challenge to integrate other services was met by CJ Design through the design of individual floor controlled air conditioning to the store. The remotely located fan coil units ensure a seamless integration with the architectural features without the need for access panels. The conditioned air is supplied into the space via recessed outlets concealed within the blind side of the dropped perimeter bulkheads which forms part of the ceiling detail.
Additional key feature include the design and provision of a new DDA compliant lift, the use of digital 360 degree cameras for CCTV minimising the number of cameras necessary and a wireless data installation which allows staff to demonstrate all products on their iPads.
Results
Delivering an market leading flag ship store in the epicentre of Londons exlusive retail west end, on time, on budget to a satisfied client is always a project that all involved are rightly proud of.
The Brief
Clean, crisp and “On brand” where visible, functionally perfect throughout.

