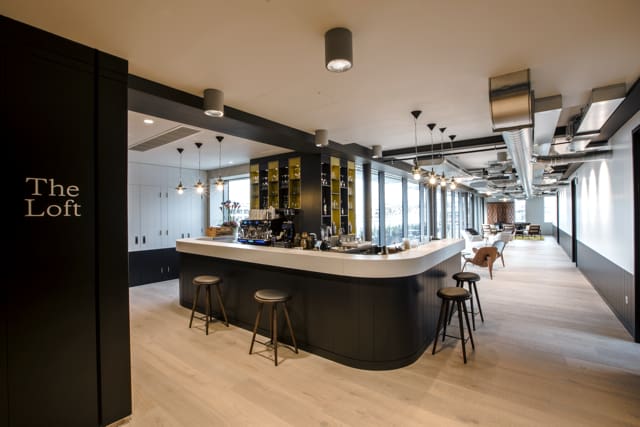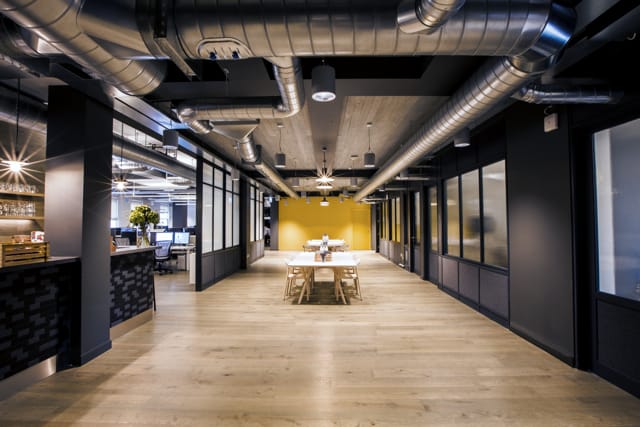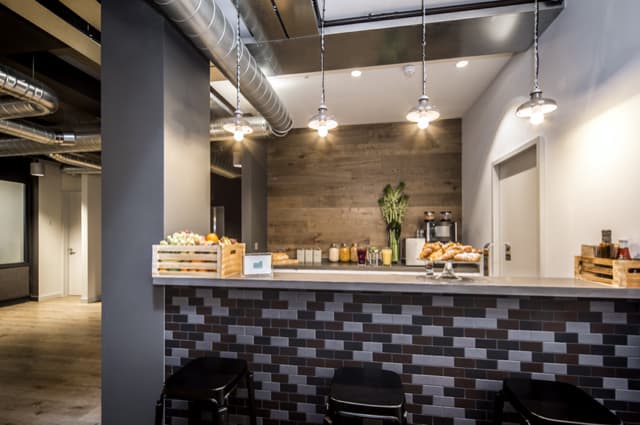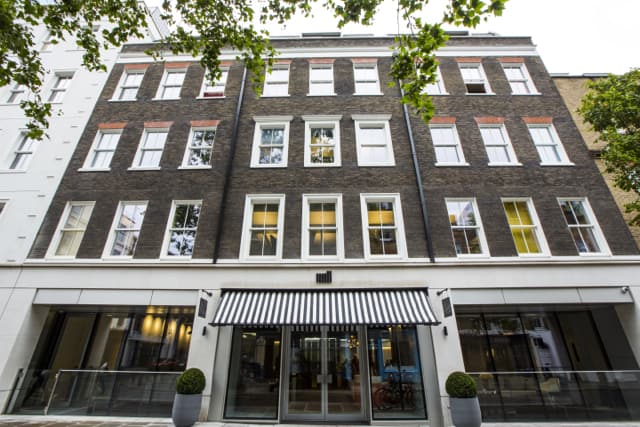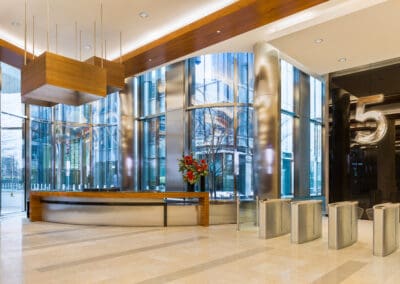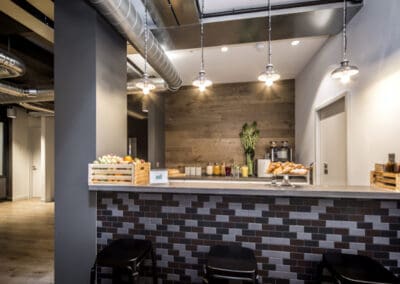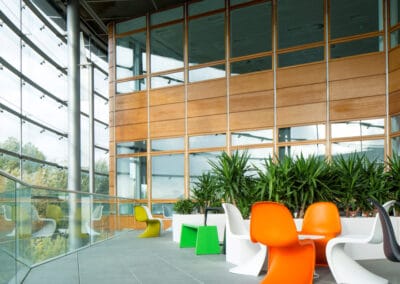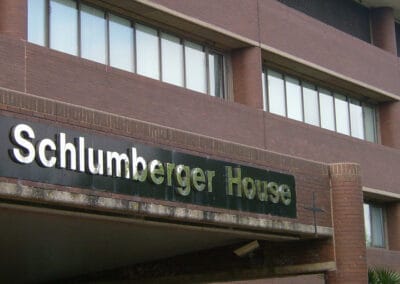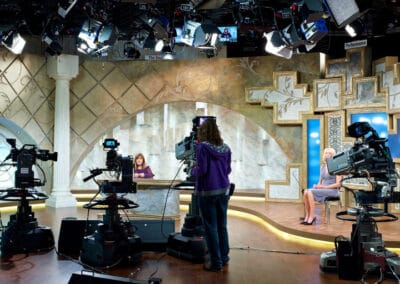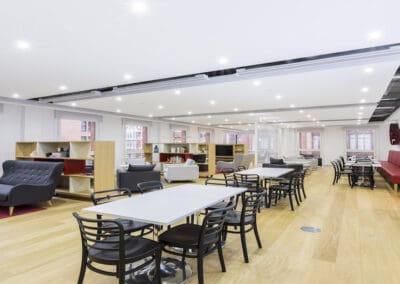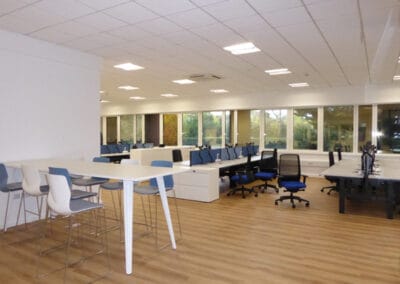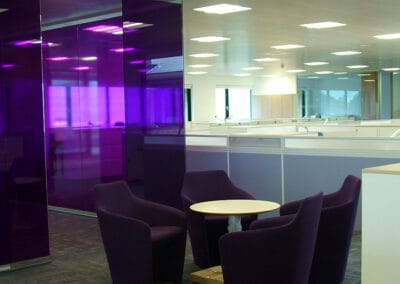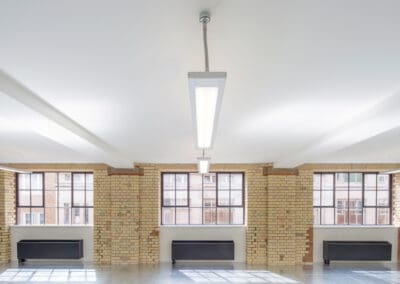Charlotte House
- Client: London Property
- Location: Fitzrovia, London
- Integrated Services: MEP
- Value: £2,500,000.00
Project Detail
CJ Design provided MEP services for the complete BCO Cat A refurbishment and design of a further floor of this constrained 28,000 ft² building in London’s bustling Fitzrovia.
The existing building was effectively life expired, offering inefficient services and accommodation, poor use of space and generally presented very negatively to the market.
A radical new design removed the existing plant accommodation from roof level and integrated the primary plant areas within a much smaller plant module at low level and internally. This gave the opportunity to develop the site and add substantial additional accommodation at roof level.
The design was then developed to reflect the substantially greater occupancy and equipment loads within the original plant restraints. The Cat A and Cat B works were integrated into a single fast track contract. Situated in the heart of the film and media production area, it was also essential that space afforded the best of current internal architecture design, combining both functionality and the aesthetic.
Results
The final design delivered a largely exposed services solution with clean lines and well lit spaces enjoying substantial natural daylight, whilst still achieving the BREEAM Excellent rating for the new space.
Such was the success and appeal of the scheme, that the building was taken in its entirety by an Oscar winning film and TV CGI tenant, whislt only partially through the construction process.
The Brief
The brief was to “exceed” standard BCO recommendations for service provision in terms of cooling and small power availability, and also minimise the plant space.

